
建筑设计研究院1——基本设计研究•傅筱
课程类型:必修
学时学分:54学时/2学分
课程内容
私人青年会所
教学目的
课程从“空间”和“场地”等建筑的基本问题出发,通过某青年私人会所设计,训练学生对建筑与场地、空间与行为等关系的认知,并强调场地属性和内部空间对建筑的双向影响作用,从而加深对建筑设计过程与设计方法的基本认识。
研究主题
空间构成与行为模式/建筑开口与内部空间/建筑开口与场地属性。
设计内容
在一块有限制条件的场地内设计一个私人青年会所,对象为无子女年轻夫妇,内容包括客房标准间4间、主人卧室1间、书房1间、客厅、餐厅、厨房、家庭影院等。总建筑面积约320—350 m2。结构形式为砖混结构或者框架结构。建筑限高11 m。
Course Content
Private Youth Club
Teaching Purpose
Starting with basic issues of building such as“space”,“site” and so on,by means of designing a private youth club,this course trains students to know the relationships between building and site,space and behavior,etc.,and emphasizes the two-way influence of site attributes and interior space to the building,thus enhancing the basic cognition of architectural design process and design method.
Theme of Reseach Project
Space composition and behavior pattern/building openings and interior space/building openings and site attributes.
Contents of the Design
Design a private youth club within a site with restricted conditions,targeting young couples without children,including 4 standard guestrooms,1 master bedroom,a study,a living room,a dining room,a kitchen,a home theatre,etc. Total floor space is about 320-350 square meters. Its structural form is masonry structure or frame structure. The height of the building is limited to 11 meters.
基地Site
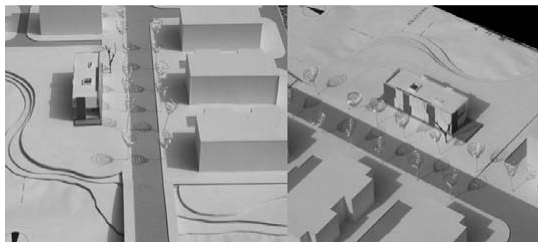
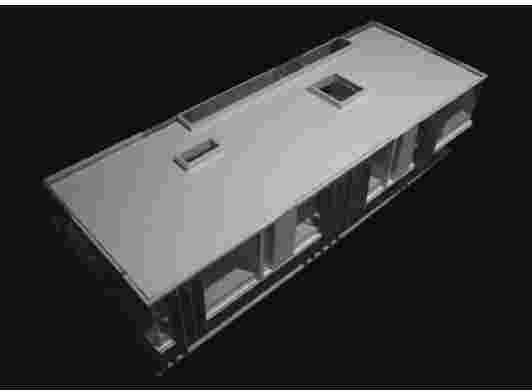
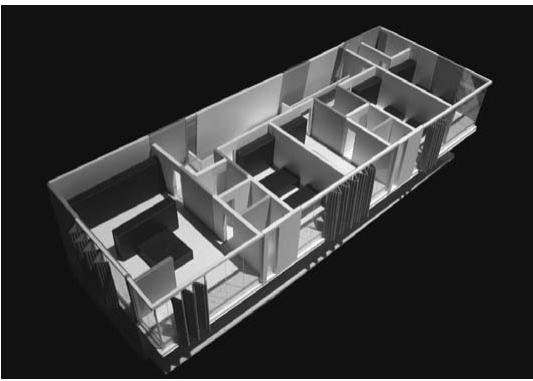
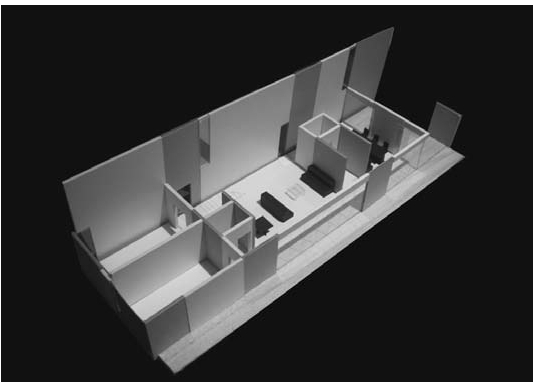
定位轴测 Position lsometric Drawing
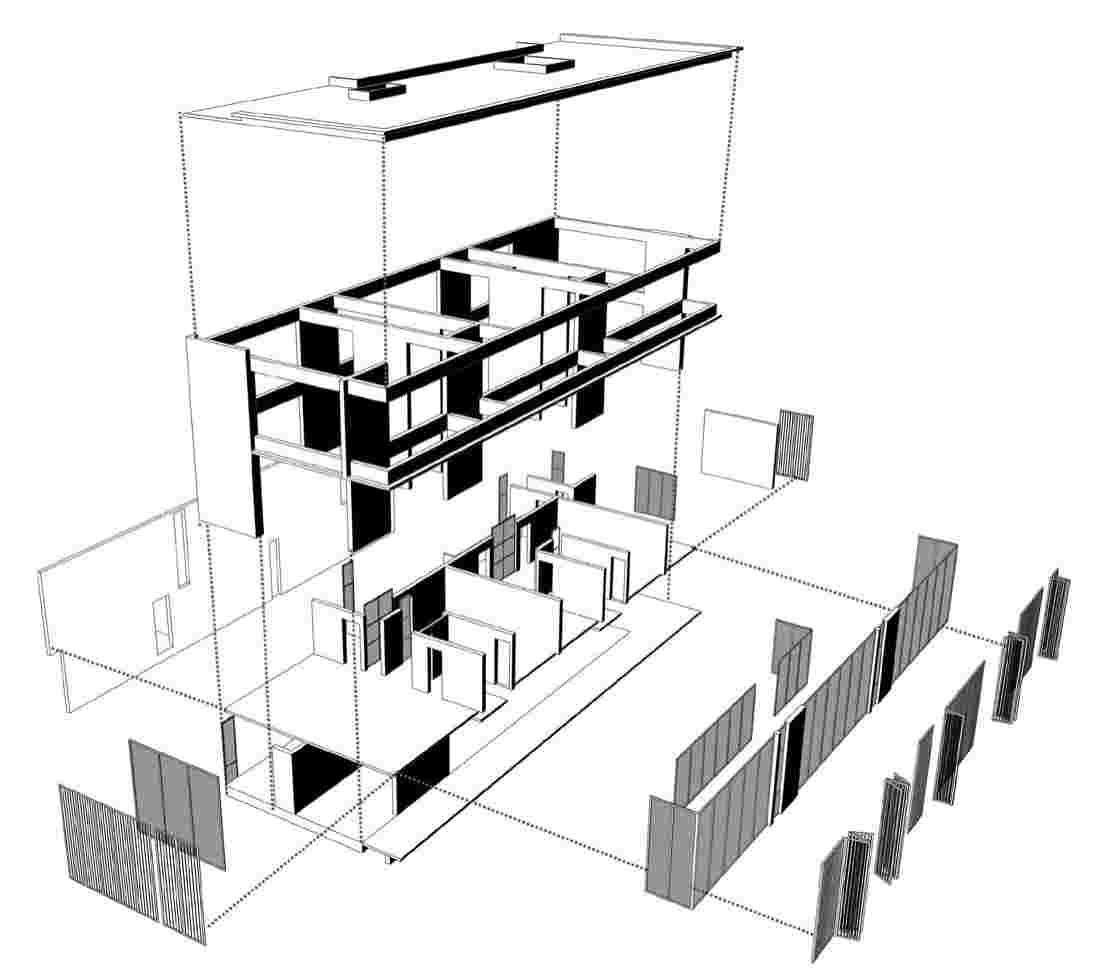
Design Studio1—Architecture Design and Research•Fu Xiao
Type:Required Course
Study Period and Credits:54 hours/2 credits
教学过程
1.场地分析
时间:第一周
内容:分析场地,并提交分析报告和场地模型(全组一个1∶100)
2.了解基本建筑设计原理
时间:第二周
内容:以“建筑逻辑”为例讲课,并讨论
3.组织空间与行为
时间:第三、四、五、六周
内容:构思、讨论、形成解决方案,以1∶100单体工作模型和PPT为基础进行研究讨论。这阶段图纸表达形式强调概念表达。
4.设计研究与表达
时间:第七、八周
内容:完成设计文件,并完成一个1∶50卫生间平面大样。并提交场地模型(全组一个1∶50)和1∶50比例单体工作模型。这阶段图纸表达形式强调工程表达。
The Process
1.Site analysis
Time:1st week
Content:analyze the site and submit the analysis report and site model(1 per group,1:100)
2.Understand basic architectural design principle
Time:2nd week
Content:give a lesson with “architectural logic” as an example,and carry out discussion.
3.Organize space and behavior
Time:3rd,4th,5th and 6th week
Content:conceive,discuss and form solutions,and study and discuss them based on 1:100 single working model and PPT. The form of expression on the drawings at this stage emphasizes conceptual expression.
4.Design study and expression
Time:7th and 8th week
Content:complete the design documents and 1:50 plan detail of a toilet. And submit the site model(1 per group,1:50)and 1:50 single working model. The form of expression on the drawings at this stage emphasizes engineering expression.
概念 Concept
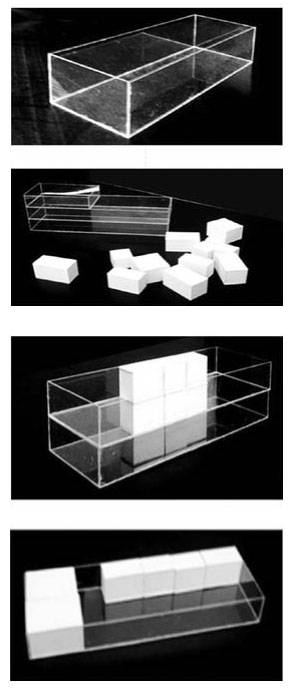
剖面 Section

透视图 Perspective Drawing
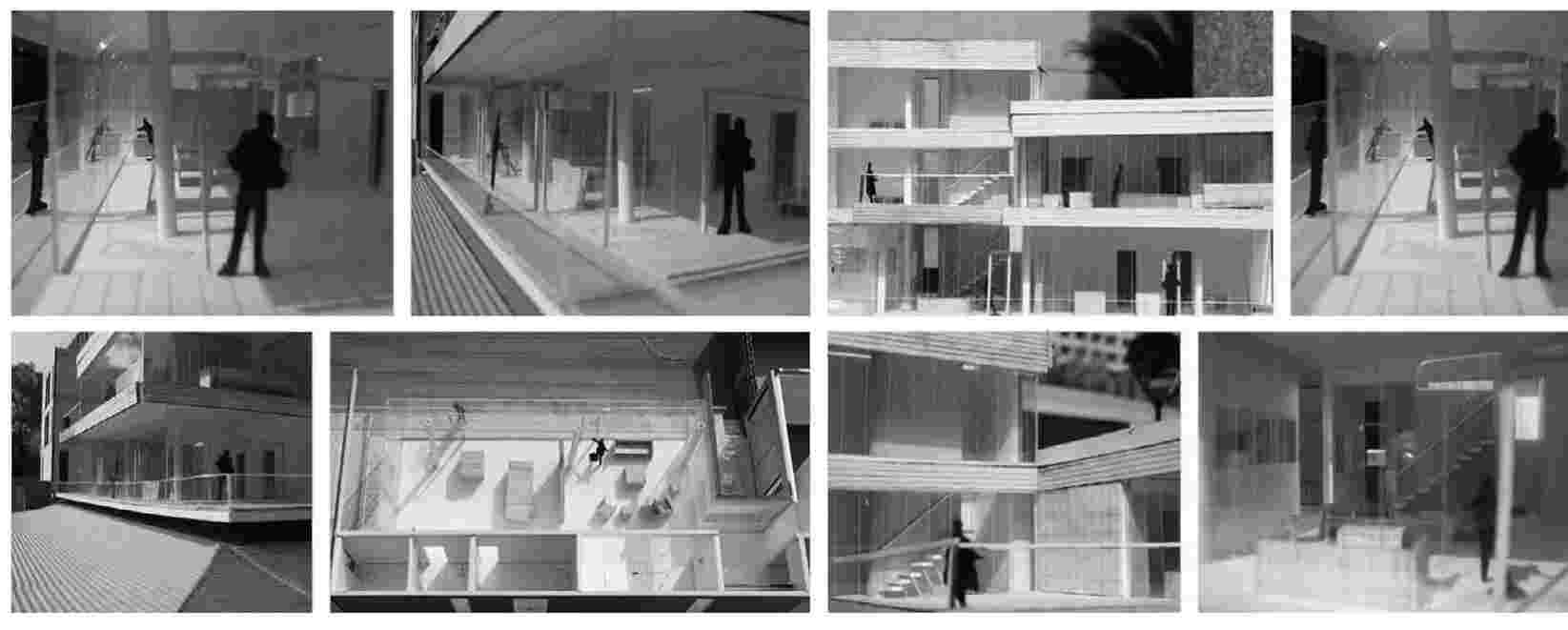
分解轴测 Resolution lsometric of Solution

过程推敲 Process Elaboration of Solution

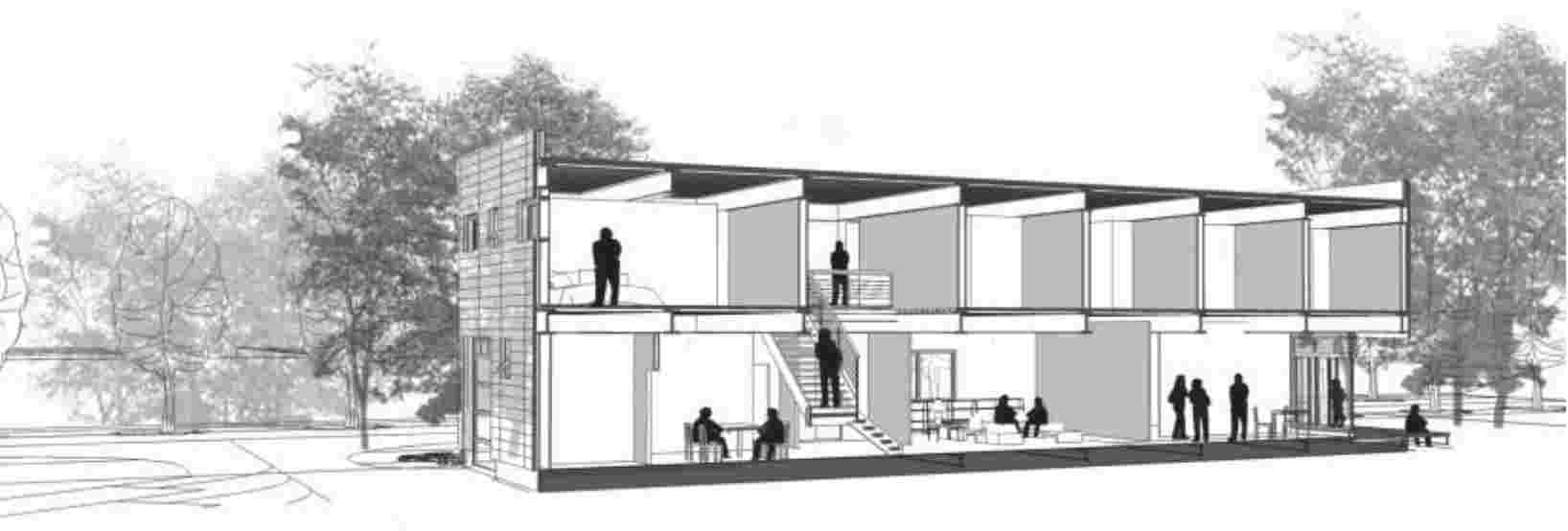
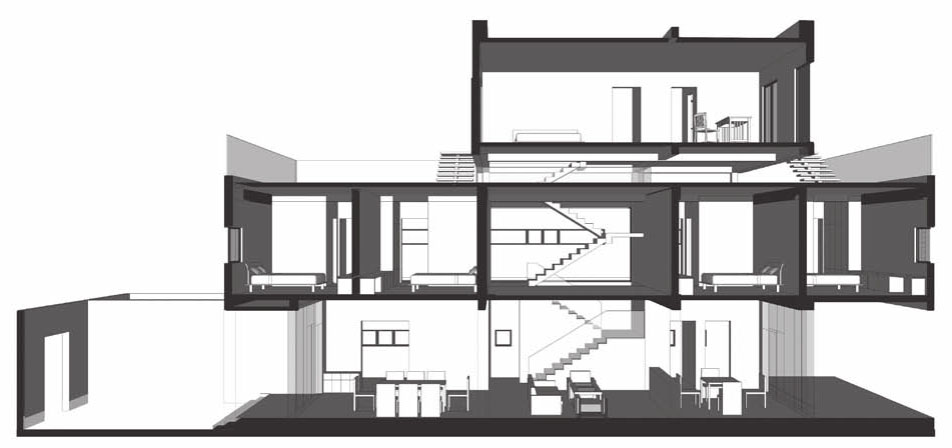
剖透视 Section Perspective

建筑入口研究 Research on the Opening of Architecture

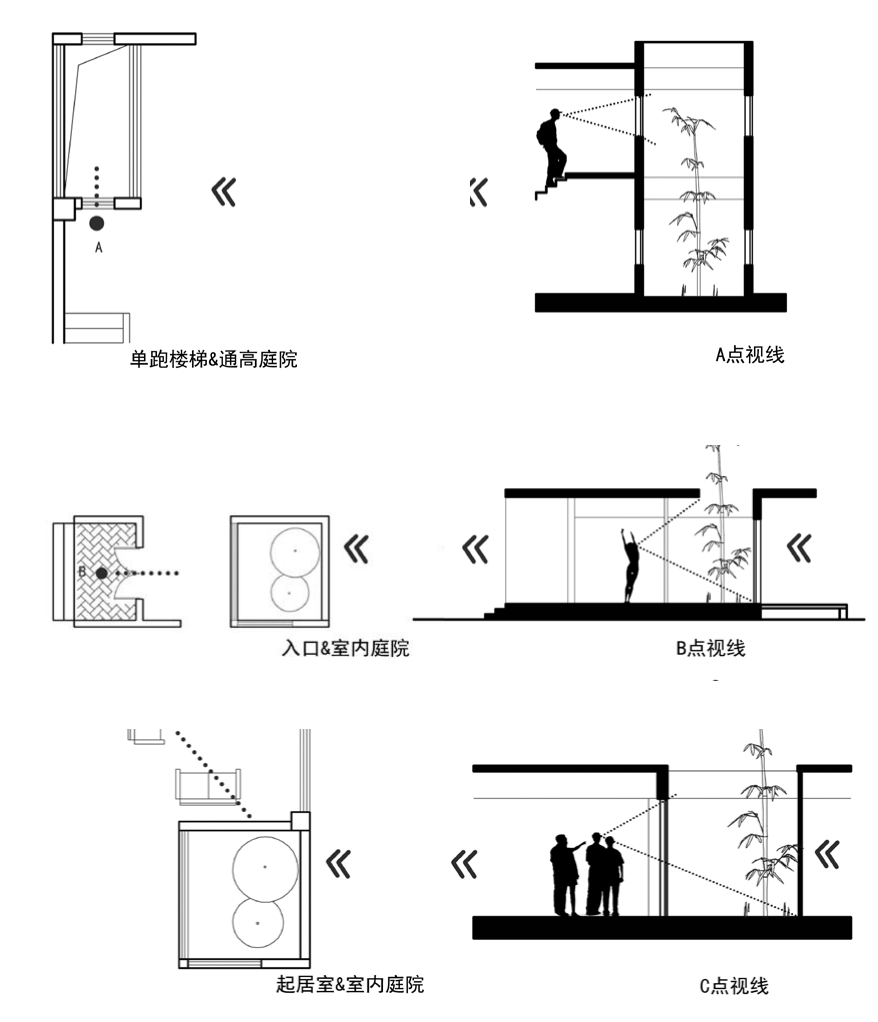
立面 Elevation
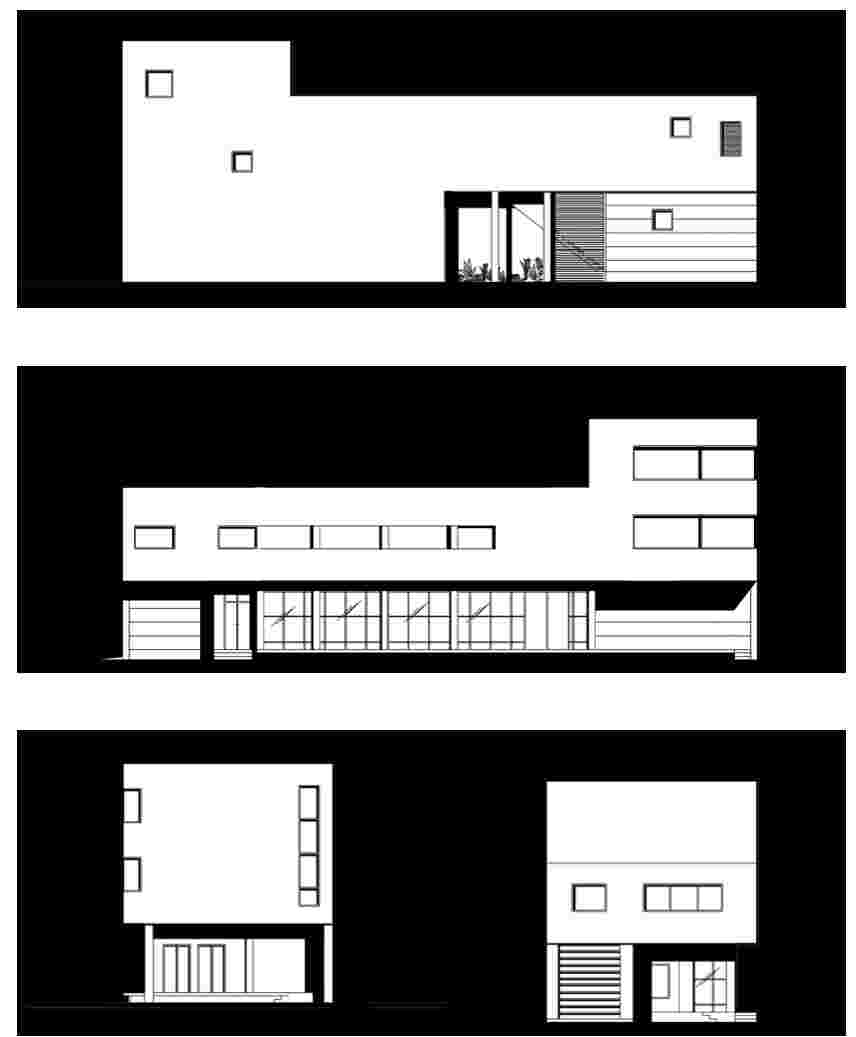
建筑结构研究 Research on the Structure of Architecture


上一篇:双语及双语教学的定义
下一篇:pmc生产计划与物料控制管理





.jpg)
.jpg)
